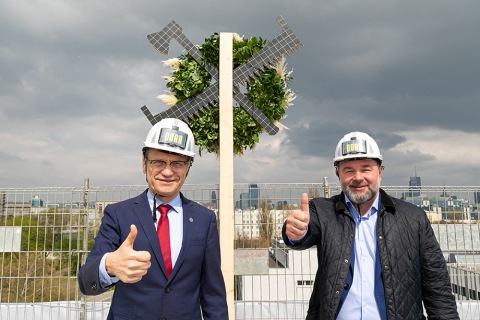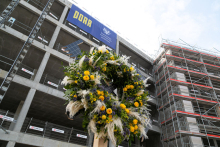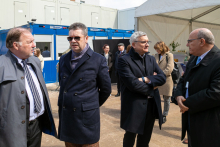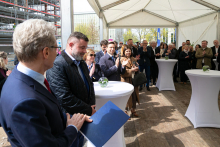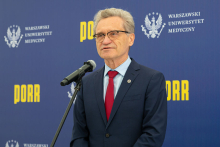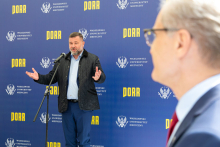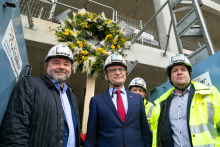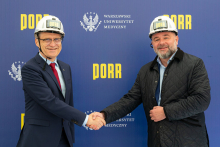This is one of MUW's largest investments. Its cost, including finishes and equipment, is 151 million PLN, the construction itself over 130 million.
Not only MUW will benefit
- The modern Center for Medical Simulation is ready to serve our students, but also the academic community of Warsaw. It will also stand open to doctors and representatives of other medical professions wishing to improve their skills - promised Rector Zbigniew Gaciong.
What will be included in the CMS
The Center for Medical Simulation has two wings - Building A and B - both 20 meters high with five floors above ground and two underground.
The underground floors are planned to include a garage, a bicycle room, washrooms and locker rooms for students and employees, as well as storage facilities for teaching equipment.
On the first floor, in addition to the lobby and reception area, there will be important teaching rooms: an ED simulation room, a prehospital simulation room, 2 BLS simulation rooms and 2 ALS simulation rooms – i.e. basic and advanced resuscitation procedures.
On the other floors: an operating room simulation room with a sluice, 2 delivery room simulation rooms, 2 intensive care unit simulation rooms - all recreate hospital realities, next to them are debriefing rooms where the results of the classes will be discussed. In addition, clinical skills rooms, technical skills rooms - such as ultrasound, labs for practicing obstetric nursing skills, 2 ALS simulation rooms and 3 BLS simulation rooms, dental training rooms. In addition, an open-space area for students, seminar rooms of various sizes accommodating 25 to 50 people, practice rooms, and a conference room.
- The CMS will also have 10 OSCE exam rooms, i.e. Objective Structured Clinical Examination rooms. This is an examination procedure adopted in medical universities around the world that allows an objective assessment of the various clinical competencies of examinees - the rector stressed.
The topping out was hung
- It is said that once the topping out is hung on the building, only the easier part of the work remains - explained Piotr Kledzik, CEO of PORR. - We hope that this will be the case here as well.
Piotr Kledzik and Prof. Gaciong rode the elevator up to the roof of the CMS building and placed the topping out, which according to the tradition is supposed to ensure the building and its occupants all prosperity.
Construction is expected to be completed by mid-November, whereas move and opening by the end of the first quarter of 2024.
The ceremony was attended by:
Representatives of the contractor company: Piotr Kledzik, CEO of PORR; Jakub Chojnacki, Vice President of PORR; Dariusz Wietrzyński, Board Member of PORR.
Rectors and Vice Rectors of befriended universities: Prof. Krzysztof Zaremba, Rector of the Warsaw University of Technology; Rev. Prof. Ryszard Czekalski, Rector of UKSW; Professor Piotr Wachowiak, PhD, Rector of SGH; Prof. Ewa Krogulec, Vice Rector for Development UW.
Representatives of the city authorities and the National Health Fund (NFZ): Ewa Tolwińska, head of the Department for Spatial Development of the west part of the Capital City of Warsaw; Zbigniew Terek, director of the Mazovian Regional Branch of the National Health Fund.
